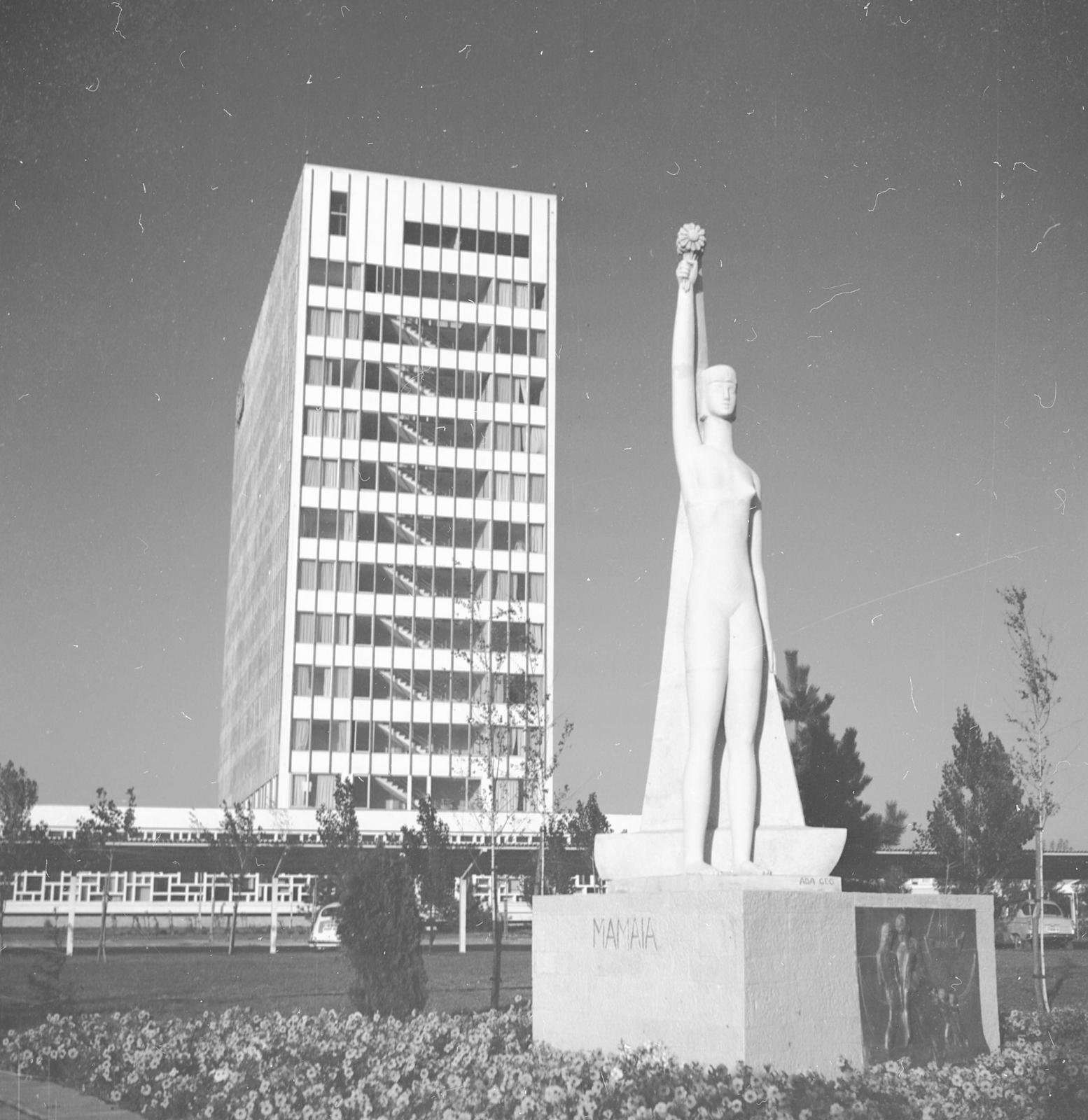Perla Hotel MAMAIA
EMERGENCY PROTECTION FOR “PERLA HOTEL” IN MAMAIA
The DOCOMOMO ROMANIA Association and the PRO PATRIMONIO Foundation, based on the provisions of the Romanian Law No. 422/2001 on the protection of historical monuments, republished with subsequent amendments and additions, request the initiation of the emergency listing procedure for the buildings that comprise the Hotel Perla ensemble in Mamaia.
Image ©Archives of The Union of Romanian Architects
The built heritage of the Romanian seaside is composed not only of remarkable ancient vestiges, protected by their inclusion in the List of Historical Monuments. The Romanian seaside is also the site of an emblematic legacy for modern Romania, a more recently built heritage of undeniable value, which, unfortunately, is less prone to be discussed for legal protection.
We are referring to the modern ensembles and buildings, mostly built during the 20th century, which managed to transform the Romanian coastline into an elegant space for tourism and marine leisure comparable to other contemporary developments worldwide. The architecture before the Second World War and the architectural-urbanistic ensembles from the communist period are examples of high-quality modernist architecture, which aligned Romanian architecture with contemporary achievements in Western Europe.
The Mamaia Resort has long been considered one of the most successful developments dedicated to mass tourism. It is symbolic for Romanian seaside tourism in general and a leading example of modern urban planning of the post-war period at a national and international level.
Perla Hotel (1961, author: architect Mina Laurian; collaborators: architects Virginia Petrea, Cristina Kedzierska; engineers M. Barbaiani, E. Țigănescu, I.S.C.A.S.) occupies a key position within the modernist ensemble of the Mamaia Resort, developed during the 1960s–1970s. According to the project's author, architect Mina Laurian, the hotel “forms the central element of the composition of the 10,000-bed ensemble, being [placed] on the axis of the esplanade that opens toward the sea, while also marking the entrance point into the resort (...) from the Bucharest road.”
The 14-storey tower of the Perla Hotel, together with its horizontal service building, introduced a new and experimental architectural typology for its time. This distinctive approach was also due to the building’s strong relationship with both the urban environment and the surrounding landscape. Compositionally and functionally, the hotel is related to the whole set of urban facilities at the core of the resort's entrance area: the longitudinal esplanade leading to the sea, the cohesive ensemble of the summer theater and shopping complex, the Parc Hotel area, and nearby low-rise linear hotels.
The modernist ensemble at Mamaia must be acknowledged for its architectural and cultural significance. It marked a turning point in Romanian architecture and urbanism, aligning local practice with contemporary trends in the West. Its intrinsic qualities made it an immediate national landmark.
The 10,000-bed hotel complex was coordinated within I.S.C.A.S. by architect Cezar Lăzărescu and benefited from the exceptional contributions of architects Lucian Popovici, Ludovic Staadecker, Adam Toma, Virginia Petrea, Mina Laurian, Violeta Constantinescu, Cristian Ionescu, Roxana Bernstein Katz, Anca Borgovan Ionescu, and Cristina Kedzierska.
From the outset, this ensemble was recognized as a major achievement in Romanian architectural practice. It was exhibited in its early phase at the Fifth Congress of the International Union of Architects in Moscow in 1958 and later awarded the Union of Architects Prize in 1961 and the R.P.R. State Prize for Architecture in 1962.
On behalf of DOCOMOMO ROMANIA,
Radu Alexandru Răuță, President
Selection of recent works concerning Mamaia and seaside socialist built heritage:
docomomoromania.ro
Șerban, Alina, Kalliopi Dimou și Sorin Istudor (eds.), 2025 (second edition). Vederi Încântătoare: Urbanism și Arhitectură în Turismul Românesc de la Marea Neagră în anii ’60–’70/Enchanting Views: Romanian Black Sea Tourism Planning and Architecture of the 1960s and 70s. Bucharest: Asociația Pepluspatru.
Pavel, Carrie, Tulbure Irina and Ana Maria Zahariade, “MAMAIA SEASIDE RESORT, ROMANIA Constanţa 1958–61”, in Haenraets, Jan, Andrew Saniga and Gulnur Cengiz (eds.), 2024. Landscape Architecture and Infrastructure of the Twentieth Century, Docomomo International: https://docomomo.com/wp-content/uploads/2024/09/Landscapes_20240917_digital-2.pdf
Alexe, Ioana (ed.), 2024. ”Betoane de nisip” (”Sand concrete”, thematic issue dedicate to Romanian seaside), Arhitectura, iss.1-2, Bucharest: U.A.R..
Fulga, Radu, 2024. Semne pe țărm. Arta litoralului modern privită azi, Techirghiol, Bucharest: U.A.R.
Oprică Alice Maria, 2023. Marea Neagră. Un narativ arhitectural din antichitate până la începutul Războiului Rece. Cluj-Napoca: Editura UT Press
Zahariade, Ana Maria, 2011. Arhitectura în Proiectul Comunist: România 1944–1989 /Architecture in the Communist Project: Romania 1944–1989. Bucharest: Simetria.
Băncescu, Irina, 2012. ‘Problematica frontului la apă. specte ale evoluției litoralului românesc în perioada comunistă /The Problematic of Waterfront: Aspects of the Evolution of the Romanian Seashore during Communism’. Doctoral thesis, Ion Mincu University of Architecture and Urbanism, București.

